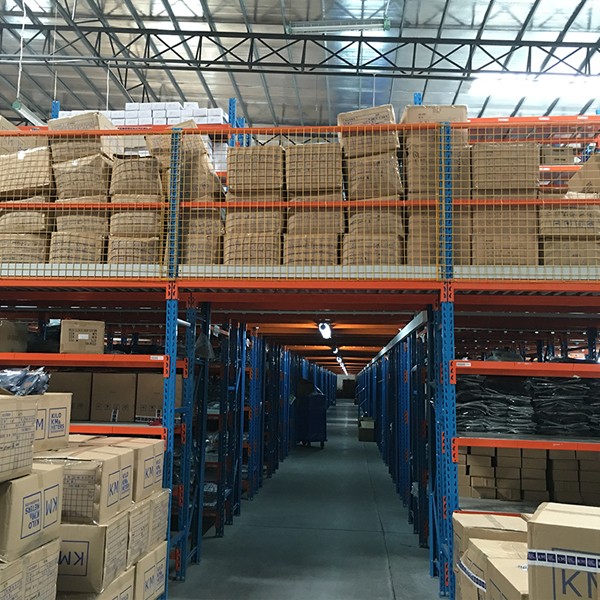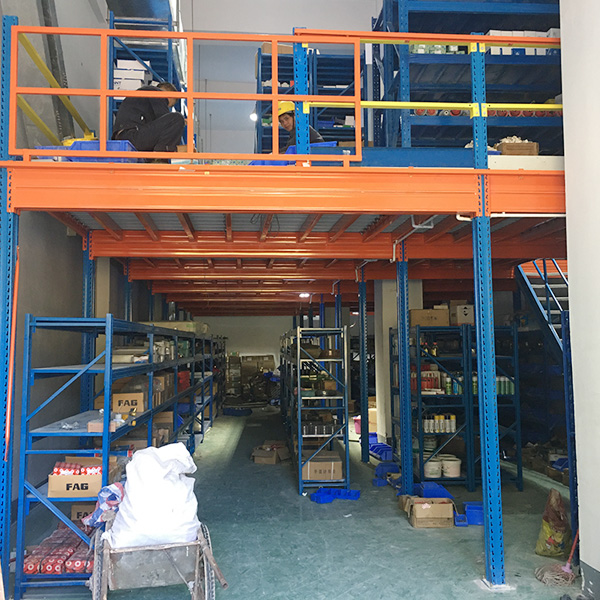 October 16, 2025
October 16, 2025
Is it better to design the lightweight rack and mezzanine floor as a combination or as separate units?
 October 16, 2025
October 16, 2025
 Return
Return
Storage of goods requires the use of storage shelves. The selection and layout of storage shelves directly affect the space utilization, operational efficiency and cost control. Light shelves and mezzanine floor are two widely used warehouse shelves. Should they be designed as separate units or as a combined unit?

Separate layout means that the two types of shelves are set apart and do not interfere with each other. When the properties of the stored items vary greatly, such as one side being small items that require frequent picking, suitable for light shelves, and the other side being heavy equipment or raw materials, suitable for mezzanine floor, a separate layout can avoid the chaos caused by cross operations.

Combined design is the integration of light shelves and mezzanine floor into a unified design. It is the mainstream trend of modern warehouse optimization. It can make better use of space, save procurement costs, and meet the storage needs of large, medium and small-sized goods at the same time. Therefore, combined design is more advantageous. However, if light shelves have already been purchased or a mezzanine floor has already been built, the storage rack factory can design based on the existing shelves to maximize space utilization.
RECOMMEND INFORMATION
-
Can mezzanine floor be installed on uneven ground?November 24, 2025
-
Is the mezzanine floor structure stable with 5 levels?October 20, 2025
-
Are cantilever racks suitable for car storage?November 27, 2024
-
Storage with attic racks, storage capacity is fullJuly 17, 2024






